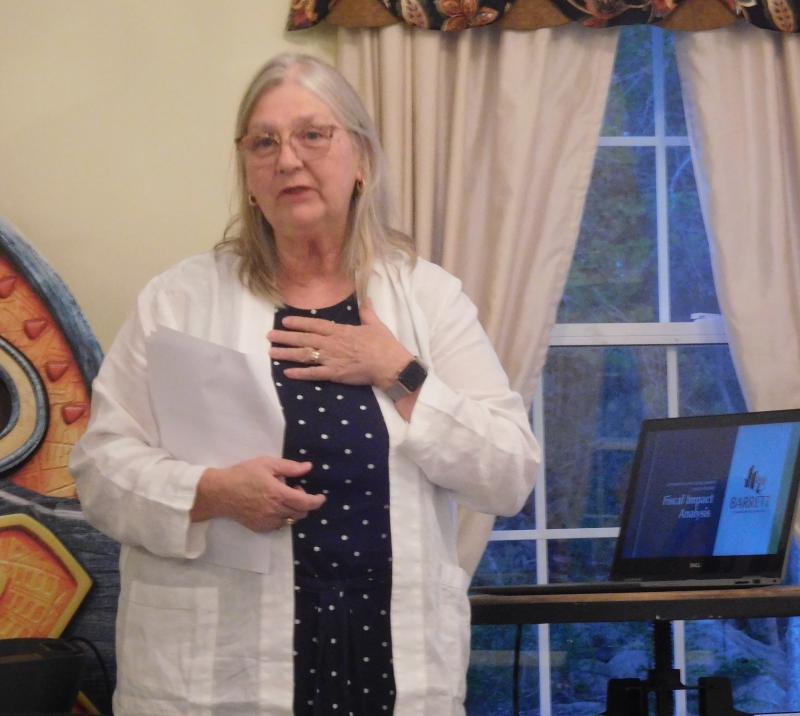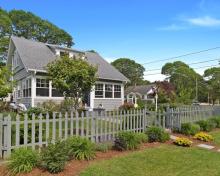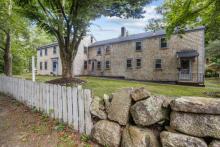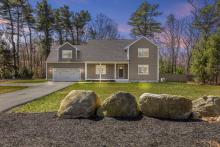Developers delve into details, funds on Rochester apartments
ROCHESTER — A proposed 208-unit housing development would be financially viable, attractive to residents and not an excessive burden to town services.
That’s what Dartmouth-based Steen Realty and Development Corp. wanted to convince the Rochester Board of Selectmen, Planning Board and town residents of at a May 8 Open Forum. The presentation revealed the results of a financial impact study, and more details of the development’s layout.
The mixed use commercial and development, called “Rochester Crossing,” would be developed under a section of state law called 40R located at the intersection of route 28, 25 and 495. If approved at Town Meeting, Steen Realty would rent a quarter of its apartment units at affordable rates.
According to financial analyst, Judi Barrett, the project would bring in 71 cents in town spending for every dollar of revenue to the town. It would also net $974,000 in initial payments and an annual net revenue of $147,000, after the cost of services.
State law requires Rochester to have 10 percent affordable housing. Rochester resident Amy Johnson asked at the meeting if that 10 percent is based on population.
Planning Board Chair Arnold Johnson responded that the ten percent requirement was based on 1,865 housing units in town. The development would be allowed to count all of its units toward the affordable housing sum, even those rented at market rates, as a state incentive for apartment-style living.
In her presentation on the project’s financial details, Barrett said, “I really was impressed with a very small town. The town can absorb some changes like this.”
However, she also made clear that the development would not be without some cost to town services.
“This presentation is clearly about schools, police and the fire, because those are the most impacted,” she said.
Based on data on other housing developments, the number of calls to police and fire departments would likely be higher and servicing those calls can take more time because responders may have to go up three flights of stairs. She estimates that the calls will cost $352,200 per year.
For school services, Barrett believes that the development would bring in 45 to 55 students, with kids in one in five units. Most children will live in affordable housing, though not all, Barrett explained, adding that housing developments can be an extremely positive thing for a divorced parent who is looking to stay near their child. As a result, some may be kids who already live in town.
Under the terms of 40R The state provides some funding to cover the costs of the additional students (a section known as 40S). The 40R model assumes that education costs will be 51 percent of service costs. If they are more than that, the difference will be covered by 40S.
Barrett said it is possible that Rochester will qualify for 40S funding, but it is really too soon to tell.
Although the company’s owner, Ken Steen, said that he has not been actively marketing the space for commercial tenants, he has already had fast food and financial institutions approach him about the space. However he said, “they can’t commit to us because we can’t commit to them.”
Town Planner Steven Starrett asked if the commercial development would be done concurrently with building the residential portion.
Steen Realty responded that even if the development is delayed, it will still have net positive impact. Town Counsel, Blair Bailey, agreed.
A Planning Board member asked Barrett to justify her numbers on the school estimates, since town chatter on social media often estimates there will be a lot more students.
Barrett responded that in other developments the number of kids is constrained by the type of units. “In a one-bedroom apartment unit you may have a baby, but not school-aged kids. In general it is the two to three bedroom units that tend to have school-aged kids.” The development will have 160 two bedroom units and 24 one- and three-bedroom units.
Rochester-based planner Phil Cordero outlined how the development would be laid out. He described storefronts on the highway and parking behind them with the four residential buildings in a square around a courtyard. Parking for residents would be on the outside, allowing them to walk on the inside and access for emergency apparatus.
Cordero said Steen would provide separation between the residential and commercial section. It would also provide onsite treatment for sewer so that will have no municipal impact.
Amy Johnson expressed her worry about the water and sewer.
“They will be held to a much higher standard than my house and all houses here,” Cordero said.
At the May 21 Town Meeting, voters will have the option to approve the overlay district that will make this development possible. Then the project will get final state approval, and go through the Planning Board, Conservation Board and Board of Health.
“The overlay district specifically applies to this development. [But,] if this project doesn’t move forward this stays for another developer to use, said Arnold Johnson, adding that since the area is still zoned as commercial the town is “adding an option not taking one away,” in approving the district.














