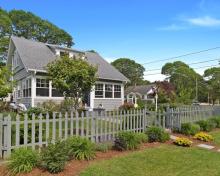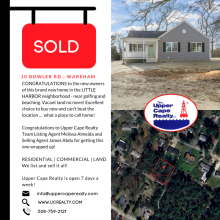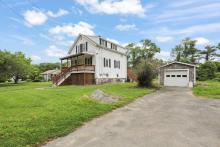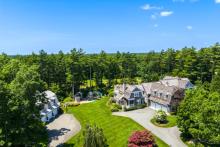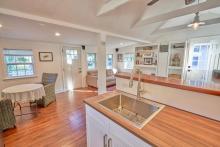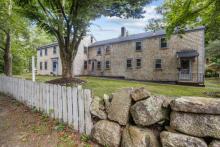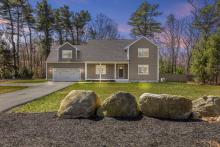Marion Town House clarifications
To the Editor:
Recent published letters and letters to the Board of Selectmen have been critical to the Town House Building Committee process and conclusions.
The THBC and its predecessor committees have held dozens of public committee meetings, three well attended public forums, a special presentation following the spring 2015 Town Meeting, posted information on social media, been published in all four local media outlets, held joint meetings with the Finance Committee, the Capital Improvement Committee and the Board of Selectmen. All our important documents and cost estimates are posted on the town's web site. We have a video on ORCTV.
We have had two Town Meeting votes supported, by acclamation, the funding of our design effort and the importance of preserving the Town Hall building for its current public use. The benefits of maintaining Town House functions in the Village for the sake of long-term Village vitality and community planning considerations are not insignificant. We evaluated 17 different schemes and had the advice of top consultants in the fields of municipal architecture and cost estimating before arriving at the current scheme.
Further, we are currently re-examining programmatic needs and other cost-saving measures in order to come in with a less expensive project. We are also considering the option of a new building on the soon-to-be acquired VFW site in order to develop the most economically feasible project.
Comments have been made that renovation costs will escalate due to unforeseen conditions when walls are taken out. More often than not construction change orders fall in the magnitude of 2-3 percent, and our architects have an excellent record in estimating the renovation costs of public buildings. It should be noted that exploratory openings have been cut during the design process, and all plaster and sheetrock will be removed during the construction phase. An independent professional cost estimator has performed a detailed cost estimate, and contingency funds have been factored into the project costs. We are perfectly aware that the existing building does not comply with access requirements for the physically handicapped and does not meet current standards for indoor air quality or insulation. Vinyl siding and rotting wood trim must be replaced. The building was built as a school building for Tabor Academy in 1876 and was never properly renovated for use as a town hall when it was acquired by the town in 1937.
Of course today’s offices and equipment were not anticipated by the original builder, but with the removal of all interior finishes to bare wood studs there is a great opportunity to install the modern systems without replacing the sound structure. Further, an ample contingency item in the budget has been included to address the modest 2-3 percent contingency that our architect foresees.
The THBC is confident that we can continue to find a design solution that will meet the town’s needs for a functioning seat of local government at a reasonable cost and that the renovation of the existing historic building continues to be a viable option for consideration in this respect.
The differences in cost for renovation versus new construction may seem excessive to some, but when the THBC’s final recommendations are made, we anticipate a very modest difference, if any, for whatever scheme is selected.
Marion Town House Building Committee
Robert Raymond, Chair
Steve Cushing
Meg Steinberg
Wayne Mattson
Priscilla Ditchfield
Evelyn Crocker
Bill Saltonstall





