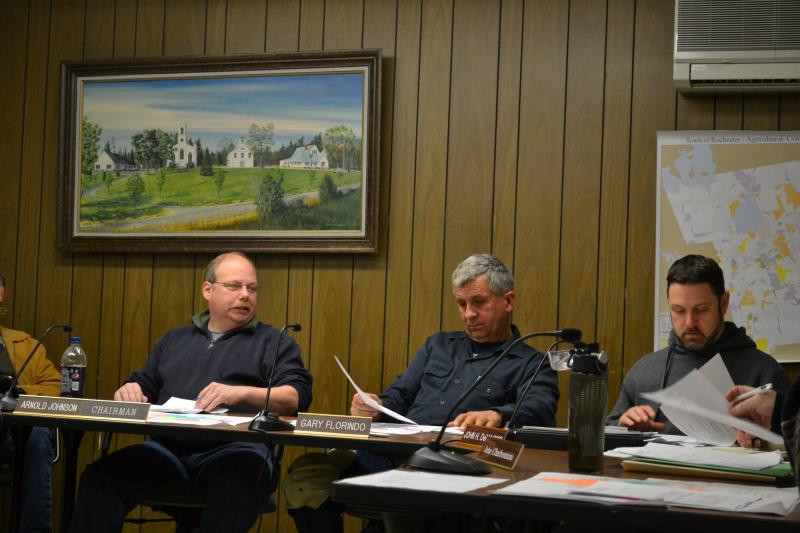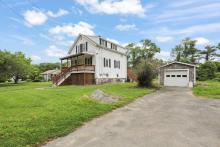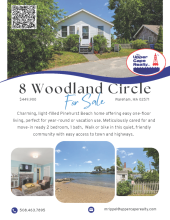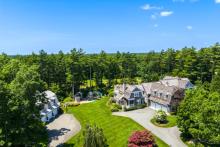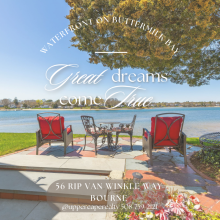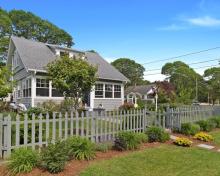Rochester Planning Board sends three articles to spring Town Meeting
Changes to the Home Occupation bylaws, a sunset provision for site plan approvals and revised industrial district regulations will be put before voters at spring Town Meeting with a recommendation for approval from the Rochester Planning Board.
Public hearings were held on all three at the Planning Board’s February 28 meeting, although only the Home Occupation bylaw received comment by residents.
The proposed sunset provision will allow site plan approvals to expire after two years if the site plan had not been acted upon, said Town Planner John Charbonneau.
Industrial district regulations were revised due to an error in the language.
Under the current industrial district regulations signs less than 50 square feet were permitted by special permit. The regulation should have stated that signs more than 50 square feet required a special permit. To fix this error, an article would have to go before the Town Meeting for approval.
Planning Board Chair Arne Johnson said the changes to Home Occupation bylaws make the application process simpler while protecting abutters.
He assured residents that existing businesses, including roadside stands, are grandfathered in to the existing standards. The new bylaw requirements would only apply to new businesses, or those existing businesses that are changing in size or use.
Under the proposed bylaw, home occupations will not be defined by the type of business, but whether they meet dimensional standards for structures and setbacks, and whether the use intrudes on the neighborhood.
For example, instead of allowing only three employees, the proposed regulations would simply say that parking is permitted for only three vehicles.
“Before, someone with more than three employees had to move out of town. Now you can have ten employees, but not necessarily at your home,” said board member Susan Teal.
Teal said this reflects changes in the way people do business today.
Brian Cook, of Farm Lane, asked whether he could have a 2,000 square-foot garage for personal storage if he had a home occupation. The board members said that he could, as long as he received a variance.
“All accessory structures whether for business or not need to meet the 1,000 square feet [maximum],” Teal said. “All the Board did was tidy it up so there weren’t six sizes of accessory structures.”
Resident Craig Parker questioned how the permit application would work, whether there would be a fee, and how roadside stands and tables would fit into the three parking space regime.
No fee was required Johnson said. Roadside stands could be up to 675 square feet, and up to 1,000 square feet with site plan review and approval by the Planning Board. Anything greater than 1,000 square feet would require a variance.
Roadside stands only need be back 25 feet, slightly more than the 15 feet currently allowed to get the customers cars off the road for safety sake.
The three-car limit did not apply to roadside stands, said Johnson. Roadside tables, however, would not be regulated since they are not considered structures.
Johnson said that the current Zoning bylaw includes a requirement that a building 75 feet in length has to be broken up by a change in the roofline or other architectural feature. But at this time, the Board is seeking consensus with the property owners on the district boundary.
Teal said that Plumb Corner Mall developers had gone to Connecticut and found a similar layout that seemed a good fit for Rochester. “For many of us, that was an empty field for a long time,” she said.
Johnson said planning for the overlay began nearly seven years ago.
“Town-wide surveys indicated a need to increase non-residential ratables and to bring in business to town so our taxpayers don’t bear the brunt of taxes,” Johnson said.



