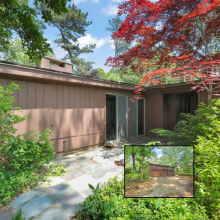Tabor seeks waivers for new dorm application
Tabor Academy is looking to build a new dorm on Spring Street.
The building would go on the field across from the Fire Station, and would house 24 students. The footprint of the proposed building is 7,110 square feet.
Susan Nilson of CLE Engineering presented the plan to the Planning Board in a pre-submission conference. She also requested two waivers – one for the circulation and traffic impact study and another for an environmental assessment.
The students in the dorm will not be allowed to have cars on campus.
“There will be very little impact to traffic,” Nilson said. “Just the four faculty residences would be allowed to have cars. I don’t think a full traffic analysis is needed.”
She also added that the area is outside of the jurisdiction of the Conservation Commission adn she doesn’t believe the environmental assessment is needed.
Board member Eileen Marum was curious about what the plan is for the building that is currently housing the students. However Nilson and Chief Financial Officer for Tabor Chris Winslow said there is no immediate plan to empty a building. However, down the road the Spring Street dorm across from the academic center would be the one most likely to come offline at some point.
“It would become an administrative building most likely, but possibly faculty apartments,” Winslow said. “The point is to take off as many rooms as we’re taking up. We’re replacing older utilities with more efficient rooms.”
He also emphasized that this does not mean Tabor will start accepting more students.
“We have no intention of growing,” Winslow said. “We’re the perfect size right now.”
Ultimately, the board wasn’t comfortable with granting the waivers just yet because of the impending change in personnel due to the upcoming election.
In other news:
A Buzzards Bay Coalition office is coming to Marion.
The coalition has been working with the Planning Board since November on plans for an office at 172-177 Spring St., and on Tuesday afternoon the board approved the plans.
The building will mainly be a small office and a storage facility. It will also be the site for coastal water collection and analysis, volunteer training, and vessel and science equipment storage and maintenance.









