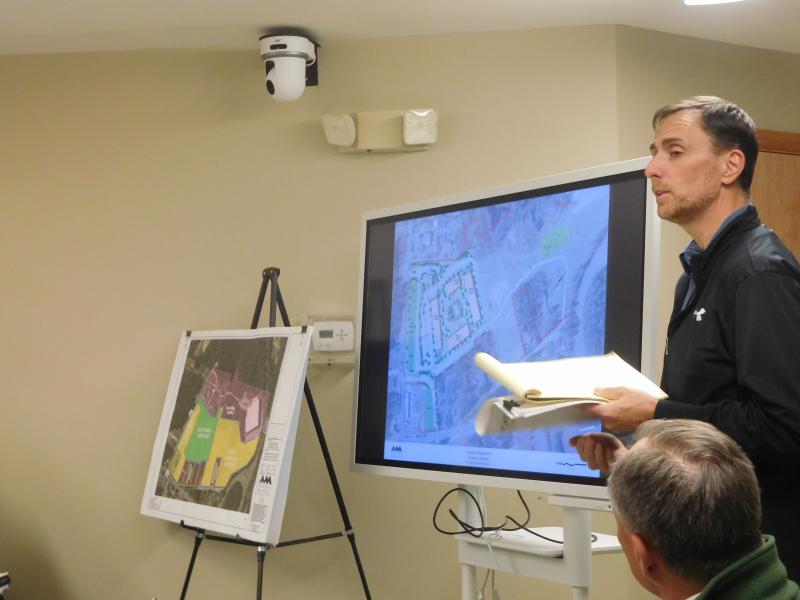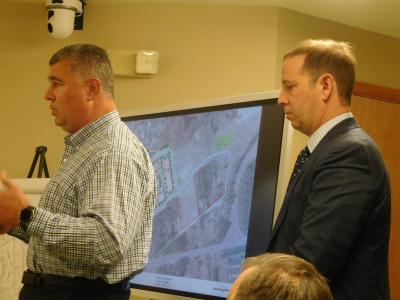Traffic concerns may slow plans for Rochester development
ROCHESTER — A more than 200 unit housing development in Rochester began its formal hearing and permitting process with the Planning Board on Jan. 28, and got some backlash on traffic decisions.
Voters at Town Meeting previously approved a zoning change for the development. The project’s 208 units will be in four, 51 foot tall, four story buildings, around a courtyard. The development will also include a clubhouse, accessible to the public to set up rentals, but the rest of the community will be gated.
As part of its permitting, the development, called Rochester Crossroads, will request the use of 45,000 gallons of water a day from Rochester’s agreement with Wareham, and make plans to boost its water pressure.
One major change in the application is removing the commercial aspect of the multi-use development due to lack of potential candidates — at least for now.
The project’s developer, Dartmouth-based Steen Realty and Development Corporation, said that it will reopen an application on the commercial side of the development once it finds a suitable tenant.
Planning Board Chair Arnold Johnson asked about signage, and whether lights would continue down an access lane that would pass a community garden but otherwise be in an uninhabited part of the community.
The developers said they wanted a sign and to wait to see what commercial development might happen on the rear of that property before installing lights past the garden.
Planning Board member Gary Florindo brought up concerns on cars that would use the development’s roads to avoid a light at the intersection of Routes 28 and 58 and get to Interstate 495.
Andy Delli Carpini, owner of the Seasons Corner Market next to the location for the development, brought up the same issue. His gas station has two entrances and exits, currently, but Steen’s plans would eliminate one of them.
Though Carpini said he supported the new development, and even dreamed of it when he chose the location, he feels strongly about losing an entrance.
“If this was the intent from day one, I would have walked away,” from the idea, Carpini said. However, he was willing to compromise and have one entrance be a “right only” entrance in.
Carpini struggled with his entrances when he built the station because at the time there was a house next to his property. That house has since been removed, allowing for several other options.
The two companies agreed to continue the conversation on entrance and traffic possibilities, and the hearing was continued, pending a report from the Planning Board’s engineer.
















