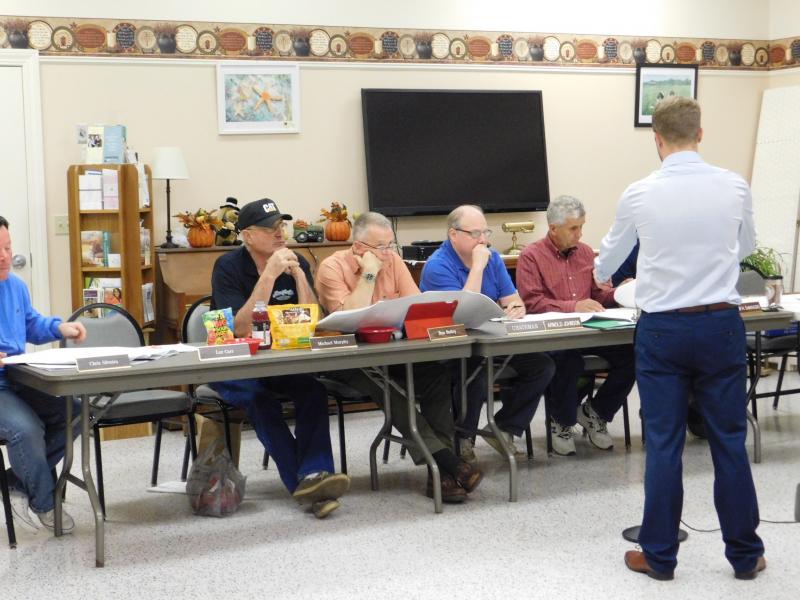Planning Board wary of proposed Rounseville Road development
A proposed 24-lot subdivision development next to Plumb Corner in Rochester has been met with trepidation by members of Rochester's Planning Board.
The subdivision is under the management of JC Engineering, based in Wareham. JC Engineering representatives Brian Wallis and Michael Pimentel stopped by the Planning Board's October 24 meeting for an informal hearing, rather than an official site plan review hearing. They wanted feedback on an approval for a road leading into the back of the property, which they had divided on the plan into 24 lots; three other lots are already approved and included in the property. The property is located in an area zoned limited-commercial, intended for a mix of housing and businesses.
Planning Board Chair Arnie Johnson was happy to give feedback on the plan, but focused on the 24 lots mapped out on the plan. He noted that the lot divisions made it appear that JC Engineering is angling to develop a purely residential development. The property in question is located in a limited commercial district in Rochester, and Town Counsel Blair Bailey pointed out that when the bylaw that made the area limited commercial was passed, the intent was to create possibilities of mixed-use development.
Pimentel noted that he wasn't sure what the lots would actually be used for. "We're looking to do what's allowed," he said. "If that means combining lots for something like a restaurant, we could do that." He explained that what was really needed was the road access, in order to get people interested in buying property lots in the first place.
Planning Board members remained concerned that the 24 lots mapped out on the plan are intended solely for residential development, essentially wondering why they were there if it wasn't clear what they would become. “All this division of lots is what is setting off alarm bells in our head,” Johnson told Pimentel.
Planning Board member Ben Bailey also pointed out the strain that the town would take. “That’s twenty-eight possible new houses. With two kids per house, that’s a huge strain on our services and school system," he told Pimentel. "What you’re trying to do pushes hard at the intent and hope for that property, and what the town is able to sustain financially. You’re going to get a lot of resistance on this.”
Furthermore, the dimensions that the plan invokes—dimension requirements for a limited commercial development—are not appropriate for a residential development, Johnson pointed out. The plans draw out lots of 30,000 feet each, the size requirement for limited commercial zoning development. However, according to the interpretation of Town Counsel, residential developments in a limited commercial district remain subject to agricultural/residential zoning requirements, which means a minimum lot size of two acres.
Johnson also noted, the bylaw also states that no more than eight residential units could be built altogether in the limited-commercial district.
"We want to be straightforward," Town Counsel Blair Bailey told Pimentel. "That way you don't spend a lot of money on something we aren't going to agree to."
“Regulations say that you can build in a lot that’s at least 30,000 square feet in the commercial district,” Pimentel countered. “We don’t know whether this will be residential or if it will be an assisted living area, or mixed use. We need a road to get clients in.”
“You have your interpretation, and I have mine,” Bailey told him. “I’m on salary, I’m free for the next few years, and we can fight it out in court.”
Pimentel stated that it was difficult to reason with a board that wasn't reading its own regulations. Johnson, furious, told him, "We wrote the goddamn regulations!"
Planning Board member Gary Florindo was less than pleased. "My initial reaction to your proposal was 'no,' just based on your attitude. I'll vote no on whatever plan you give us if you don't change your attitude."
Ben Bailey asked whether the agricultural/residential two-acre requirement would still be necessary if a business with an apartment above was built onto the lot. The answer was no. The agricultural/residential requirements only apply to purely residential developments.
Town Counsel Blair Bailey proposed noting on the plans that the lots were not approved for building; the measure would force buyers of the lots to come before the Planning Board for individual approval.
Planning Board member John DeMaggio had another idea. He and Johnson proposed combining the three approved lots on the property and presenting a “road to nowhere” in a new plan. “That way,” DeMaggio explained, “you’ll have your access road, and you can close off lots individually as people express interest.”
The Planning Board agreed to give JC Engineering a hearing at an upcoming meeting, but they warned Pimentel that unless something changed, they were unlikely to approve the current plan. “Do you really think this plan is going to change? Are you going to take any of our advice?” Johnson asked him.
“I can’t make any promises,” Pimentel replied. “I’ll talk to my client and my counsel, see what they have to say, and go forward.”














