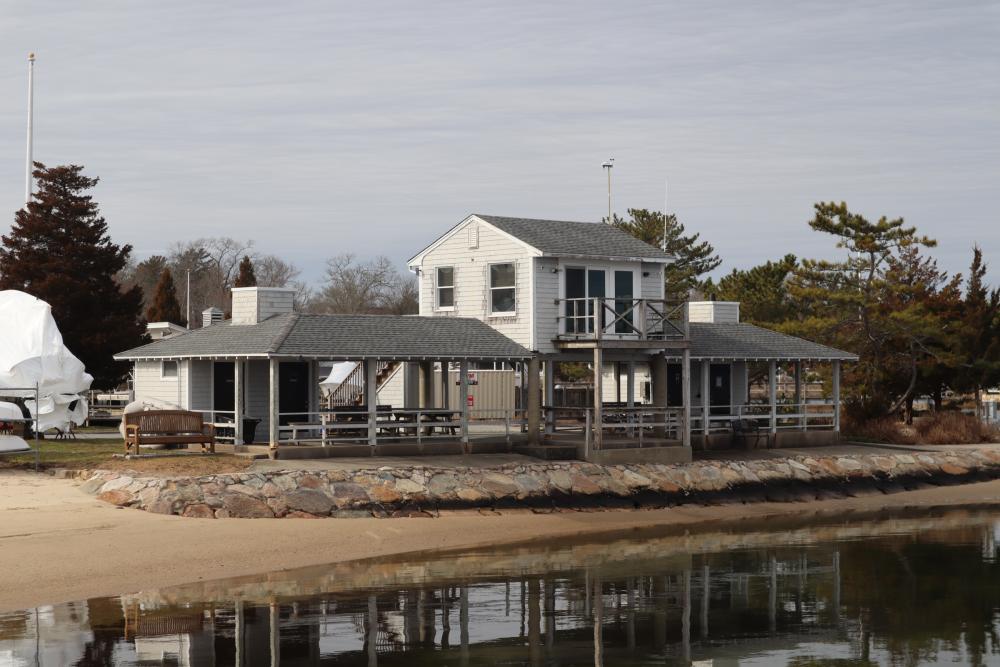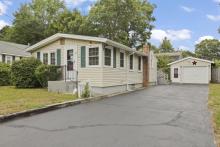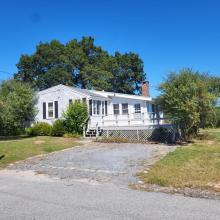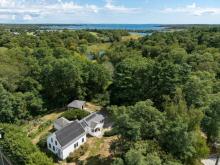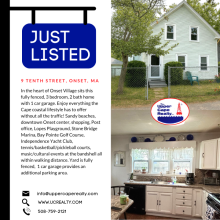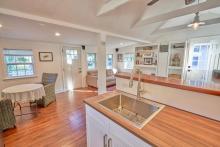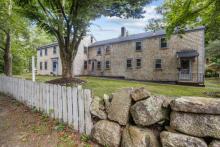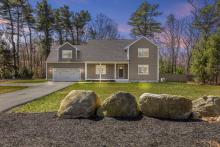Costs rise for Marion harbormaster building as design nears completion
MARION — The project to construct a new Marion Harbormaster Office is nearing completion but the gap between the project’s price tag and the town’s coffers has only widened as nearly “bid-ready” documents were presented to the Marion Select Board on Wednesday, Feb. 23.
Tim Sawyer, president of Catalyst Architects, the Yarmouthport-based firm contracted to design the building, said that his engineers are 75% finished with the building’s design.
When the project was first proposed in 2020, the conceptual price was about $2.86 million, said Sawyer. Now, the price has risen to around $3.5 million.
“As [the project] pushes out, it's going to get more costly,” said Sawyer, pointing to rising costs of materials and Covid-induced market fluctuations.
According to Marion Deputy Harbormaster Adam Murphy, the Seaport Economic Development Council has awarded the Town of Marion with $1.6 million in grants for the project.
Town Finance Director Judy Mooney said that of the grants awarded to the town $300,000 is earmarked for the project’s design phase, leaving only $1.3 million for construction.
Murphy noted that any further funding to make up the $2.2 million gap will have to come from another source.
“They've already extended Marion more than they've given other communities,” said Murphy. “They’ve capped the project out.”
Still, Sawyer hopes to bring the project to Marion’s Fall Town Meeting in October.
According to Sawyer, since the project was first presented to the Select Board in 2020, the scope of the building has been reduced to its “bare essence.”
However, he noted that even though the building’s footprint has shrunk, more fully realized plans come with a higher price tag.
The 2,685 square foot building is currently priced at around $647 per square foot, said Sawyer. This is mostly driven by the building’s 16-foot elevation, which ensures its safety during floods.
According to Sawyer, reducing the footprint of the building, which includes ramps and walkways, would not reduce the price significantly.
“We've kind of lost our economy of scale,” he said. “A large portion of the cost is in the foundation itself.”
However, he added that there are ways to save about $90,000 on construction.
Currently, the design includes a red cedar wood roofing and copper flashings. Those could both be replaced with composite asphalt shingles and pre-finished aluminum.
“It's not my decision to make but I don’t think we need a red cedar roof or copper flashing,” said Select Board Chair Randy Parker. “Not only that, but the seagulls are going to drop quahogs all over it and make a mess.”
Select Board Member Norm Hills added that he “still has a lot of questions,” and that “this is still a lot of money we don’t have.”



