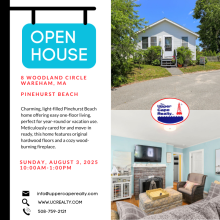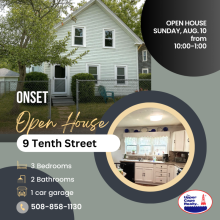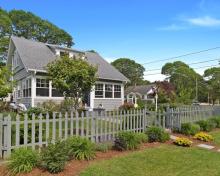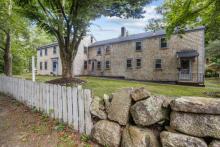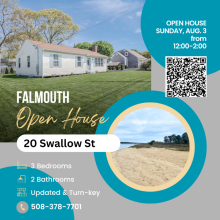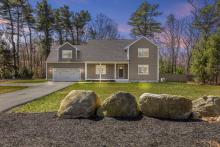Building a new Town Hall could save millions of dollars
To Selectmen:
Before spending more money on final construction drawings for a Town Hall renovation, please authorize a separate committee to study the “build new” alternative. More homework needs to be done to design and cost out a new building.
The Town House Building Committee believes the “renovation” alternative is most appropriate. A lot of good work has been done to reduce the size and cost of the renovation to the $8.1 million alternative 3A. However, I believe “build new” would be many millions less expensive than the renovation as proposed.
The taxpayers are legitimately divided on whether to “renovate” or “build new.” The census questionnaire was a first step but did not offer enough detail or realistic cost comparisons. Results show many taxpayers would like Town Hall in the Village while a large group of others find the VFW site acceptable. Therefore, each option deserves to be thoroughly explored before taxpayers are asked to make a decision.
Foxborough’s new Town Hall is currently under construction. It is an attractive brick colonial building at an all-in cost of $7.4 million for 16.5,000 square feet. Marion’s lowest cost renovation is $8.1 million for 11,000 square feet. So Foxborough is spending $449 square feet versus. Marion’s estimate of $703 to $722 square feet, that is over 50 percent more expensive.
Unfortunately, the THBC presentation of a “build new” alternative at the recent public forum was not fully developed. It is an old-style office layout that requires large square footage which was costed at unrealistically high prices. There were also significant flawed assumptions in the presentation of the cost comparison with other towns. Foxborough was not part of the comparison.
Please support the request made by the chairmen of the Finance Committee and Planning Board to form a separate task force to evaluate the “build new” alternative. This is important so that the issue can be resolved as quickly as possible. The following are worth considering as a means of reducing costs for either “renovation” or “build new”:
1. Provide a modern, attractive, flexible layout with shared spaces that meet all of the town service needs.
2. Recognize the impact of technology on the future. Our lives have been changed by technology. This will continue. The Town Hall layout needs to be flexible enough to adapt. Town Hall is an administrative office. The number of employees and use will continually evolve. We have already seen a significant reduction in the “feet through the door” due to the application of technology in the Assessor’s Office. We access information on line, pay bills on line and payments are processed in reading.
3. Electronic record storage can significantly decrease paper storage space. Foxborough says in its Q&A, “Town Management believes that our record retention need can be better managed electronically so we reduced the amount of space by 50 percent.” This would also reduce file cabinet square footage in the office space.
4. Move permanent record storage to other under-utilized town buildings. Consider keeping only non-digitized “live” records on site.
5. Provide multiple conference rooms instead of conference tables in offices. Consider a room for 25, another for 10 and a couple for four people.
6. Consider reducing the number of restrooms by 50 percent. Consider a few single multi-gender restrooms. This could have very large cost savings.
7. Consider “hoteling stations” for part time and committee members. The GSA report discusses the concept of shared work spaces. This is also very common in private industry.
8. No large public meeting room. The THBC Alt 3A saves $1.5 million by eliminating the large meeting room. This approach should be supported. The Music Hall works very well for large public meetings, as we saw for the THBC meeting.
9. Consider the Workspace Utilization and Allocation Benchmark of the General Services Administration (GSA). The study finds there is “no significant difference between government and private sector” work space trends. The GSA reports that 222 square feet is the median for “rentable” square feet per person (which includes halls, conference rooms, bathrooms, etc.) Marion’s plan is 619 square feet per employee which would cost $445,000 per employee. The GSA guideline would cost $111,000 per employee at $500 per square feet. This suggests significant room for improvement.
10. Consider reducing common space from 40 percent to 30 percent and save 10 percent of the total cost. Foxborough’s Q&A explains it saved money by requiring the design to use a smaller common space target of 30 percent rather than 40 percent which was being used in initial estimates. Marion is using 40 percent+.
11. Review architect and engineering expense. Foxborough’s cost appears to be $540,000 while Marion’s cost estimate is $800,000.
12. Saving the existing Town Hall building is important. Consider protecting it with a façade restriction and selling it for residential development. This would protect the character of the neighborhood and provide needed housing. It would also generate sale proceeds and future tax revenues that could reduce the cost of “build new.”
13. Consider the location of a new building. VFW site versus baseball field adjacent to Town Hall?
14. Consider a 5,000 to 7,000 square foot new building, as a result of the above. That would be 300 to 400 square feet per employee, well above the 222 square feet GSA guideline. At $500 per square feet, this could reduce the cost to $2.5 to $3.5 million versus the $8.1 million renovation option 3A. This shows the size of the potential savings.
In summary, please authorize a separate task force to investigate the “build new” alternative as soon as possible. At the same time, please encourage THBC to find additional ways to further reduce the cost of option 3A. The simultaneous effort would be very healthy and increase the likelihood of a quicker solution acceptable to the taxpayers.
Thank you for your consideration of this request.
Joe McDonough,
Marion




