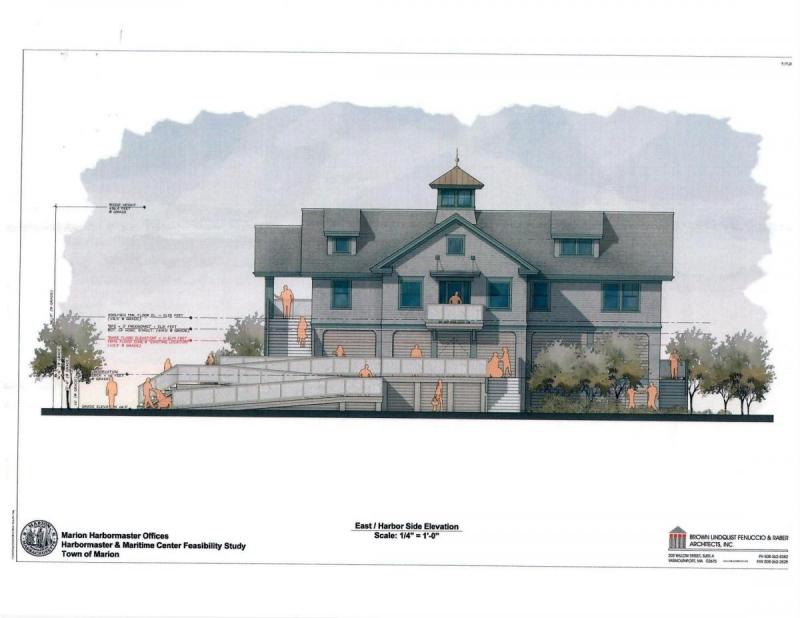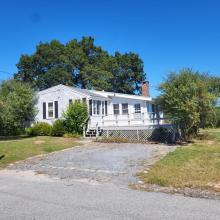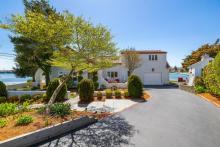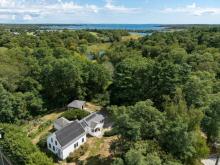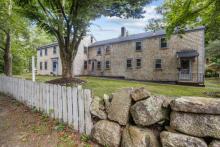Design planning sets sail for new Marion Harbormaster facility
MARION – Draft plans were unveiled at a Sept. 29 Selectmen’s meeting for a new Harbormaster’s facility that would give views of the harbor to residents, be handicap accessible and give the office greater storage capacity.
The new facility would be built in the North East section of Island Wharf and stand at 23 feet tall to allow for waves to pass under the building if a storm would bring surges to the velocity flooding zone.
Something that the current facility doesn’t have that the proposed one would have is handicap accessibility, and greater public access.
Ramps, lifts, and elevated views of the harbor would all be available to residents.
As for the Harbormaster’s office itself, it would sit perched above the decks, and would be around 2,500 square feet, up from the 800 square feet that the current facility occupies.
The facility would have three offices with views of the harbor, a meeting room, a desk for the transactions with the public, a vestibule, locker space for officers, and handicap-accessible public restrooms outside. The administrative office that’s currently in the Town House would permanently move over to Island Wharf.
“We feel that this is the opportune time to move forward” with the project, Harbormaster Isaac Perry said.
“We want the design to be architecturally compatible with the village,” said Tim Sawyer, President and Architect of Catalyst Architects who are designing the office.
He said the muted colors and design would fit in with the village’s aesthetic.
The elevated building will not only help fend off flooding, but it will also give the Harbormaster’s office much-needed storage space.
Town Administrator Jay McGrail noted that the town is in a lease deal with the owner of the town’s recently-sold Atlantic Drive space to use it as storage space.
In contrast, the new facility would have space to store buoys and other objects, as well as three cars, under the building.
Vincent J. Malkoski, Jr., chair of the Marine Resources Commission, said the design closely models the oceanography lab at Tabor Academy.
During comments, Selectman Norm Hills asked if the office — which would stand 2 feet higher than the town’s building height limit — could sit closer to the ground, such as the newly-restored Onset Bay Center of the Buzzards Bay Coalition.
Sawyer said that granting a variance like that could set a precedent for homeowners to build that low to the ground, endangering more for flooding.
Residents showed both a dislike and favor of the plan.
Sippican Historical Society President Will Tifft wasn’t personally convinced on the building design.
“The building is just one more thing,” to obstruct harbor views, he said.
“Just because we can do it, doesn’t mean we should,” said Andrew Bonney adding that he wouldn’t want the waterfront view to be obstructed by a town administrative building.
In contrast, resident Jeff Dickerson said that the point on obstruction is a “crock.”
He lived across the street from Island Wharf and came to the conclusion that it’s not the Harbormaster’s office that’s the problem. It’s about cutting down the vegetation and trees along Front Street that blocks 75 to 80% of the harborview.
Andrew Davids said he was “thrilled about this,” especially considering the Harbormaster’s office isn’t supported as they should be, he said.
For now, McGrail said the project is in the design phase, so nothing is set in stone. Funding would come from a combination of grants and from the town’s waterways fund if needed.



