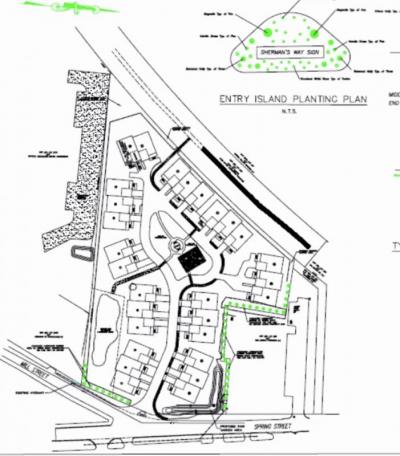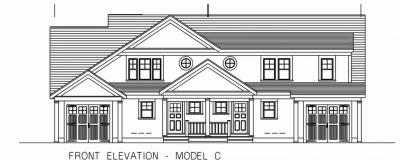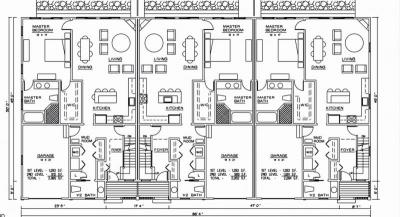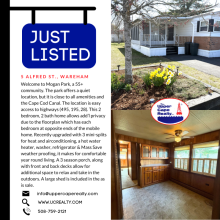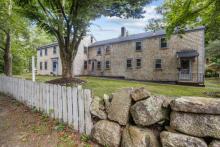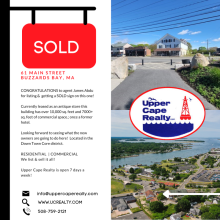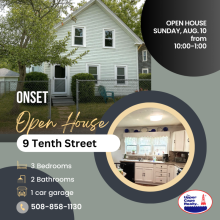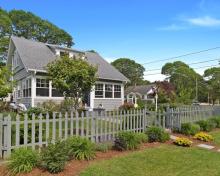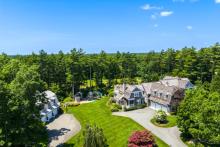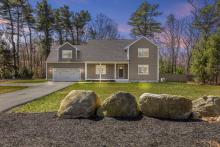Developer proposes 28-unit townhouse project in Marion
MARION — Developers proposed a 28-townhouse development between Mill Street and Route 6, but officials think the space might be a bit tight.
The Planning Board got their first look at the plans at a March 1 meeting.
The development was originally proposed by Sherman E. Briggs and Hamblin Homes, Inc. as 27 townhouses and three affordable apartments, but was never approved.
The new plans would forego the three apartments in favor of an extra townhouse, with the promise of funding toward affordable housing elsewhere in town.
“It gave us a little leeway to not only cite the 28th unit, but make it a little more appealing,” Project Engineer Steve Pool of Lakeview Engineering said. “Not only to the eye, but to the town in general.”
The development would sit in a parcel of land bordered by Mill Street, Spring Street, and Route 6. The lot would contain the 28 townhouses, a gazebo and a small gardening area. The development would also have a community association.
“Basically, it would be run similar to a condominium operation,” Pool said.
A retaining wall would be included behind the units abutting the future bike path, and the whole site would be encompassed by an erosion control barrier.
Inside the two- and three-unit buildings would be a garage, mudroom, living room, small kitchen and bedroom.
“The layout, I think, is gonna be pretty typical,” Pool said.
While the development wouldn’t be specific to 55-and-up residents, Pool said that’s who he expects to be living there if the project is approved.
“The idea is for the empty-nesters, so to speak, to have something a little less expensive or easier to maintain,” Pool said.
But Planning Board members noted that the plans left some things to be desired, like renderings of nearby buildings for context on the project’s scope.
“We need to see the Baldwins Brothers’ buildings. We need to see the tower,” Board Chair Will Saltonstall said. “I think it’s really important to consider the project in the context of the abutting properties.”
In addition, Saltonstall worried that the small size of the lot, mixed with the density of the proposed housing, could cause issues like cars blocking the sidewalk if the units’ garages are too small.
Pool noted that some of the garages are small, but that he’s confident such issues won’t be prominent.
“We have at least sixteen [feet] on a couple of them, but the bulk of them are 22 feet,” the engineer said.
Parking wasn’t the only issue some board members had with the housing.
Board member Andrew Daniel said he expected the homes to have small yards in front, but member Chris Collings said the site wasn’t “excessively crowded” and was similarly dense to other parts of Marion.
The board was also concerned about the developer’s plans for managing stormwater. With the development’s small area, it could be difficult to ensure all stormwater is handled on-site, and doesn’t flow out to abutting properties.
Pool said that behind each unit would be an infiltration trench that would take in rainwater. Plus, the site would be raised around four feet in some areas to help control stormwater. It is unclear exactly how that would help.
The Planning Board is working to bring on a separate engineer to evaluate the feasibility of keeping stormwater on-site and expects to have an opinion within the next few weeks.



