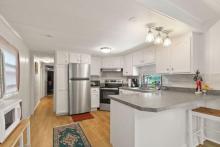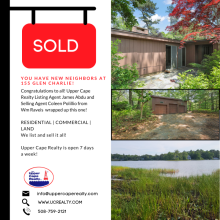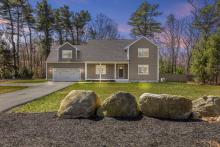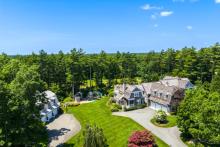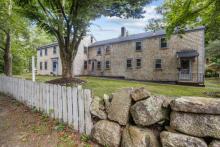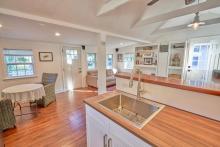Marion Town House renovation plans move forward
MARION — A solution to the deteriorating condition of the Town House is now one step closer to being a reality, and it will occur through a process of incremental renovations.
During a Monday meeting, Selectmen authorized the town to enter into an agreement with Turowski2 Architecture, Inc. to create a proposal to renovate the Town House incrementally. Town Administrator Paul Dawson informed the board that he had been working toward creating such a proposal to bring before Town Meeting.
“Whatever we need to do to protect the envelope of the building,” said Dawson. “I think we can all pretty much agree that’s the logical first step to take.”
He added that it was a way to move the Town House project forward but on an incremental basis so that the task of renovating the building would be more manageable.
The board had announced to residents its plan to move forward with incremental renovations at a previous special Selectmen’s meeting on Sept. 20. The response from residents was mixed.
In May, Town Meeting rejected a $7.9 million proposed renovation that involved stripping the building to its studs, gutting the interior, and modernizing it. The annex building at the back would be demolished to make room for additional parking space. Another option was a proposal of $5.1 million to build a new Town House on grounds of the Benjamin D. Cushing Community Center but was taken off of the Town Meeting agenda after Selectman Norm Hills requested the town do so.
A third option to repair the existing Town House incrementally would address the immediate needs of the structure and cost less than previous proposals. During the Sept. 20 meeting, Selectmen told residents they were moving forward with this option.
According to Dawson, the agreement includes a four-phase plan to address the Town House project. The first phase is an assessment of the building envelope to determine any deterioration that may have occured since the last time it was examined. The assessment would also include windows, doors, siding, trim and other areas that need to be looked at.
The next phases include schematic design, estimating the cost of the project to go to Town Meeting, and a final report. The final report would have diagrams, the scope of the work, code review, issues, costs, and a schedule for implementation.
Dawson said the cost of the agreement would be an amount not exceeding $27,737 and that the money would come from the Community Preservation Committee funds. The CPC funds are raised through a 3 percent surcharge on property tax bills. Spending the funds must be approved at Town Meeting.
According to Dawson, the town has approximately $142,000 of CPC funds available and it would not take any additional appropriations for the project.
“It seems to accomplish what we wanted which is coming up with a list of targeted improvements,” said Clerk John Waterman. “Then we can evaluate the cost and decide how we go forward.”





