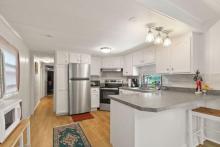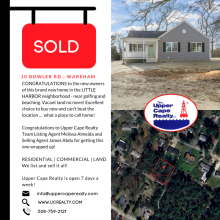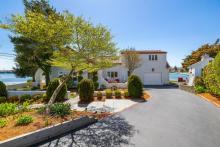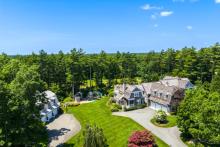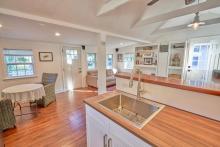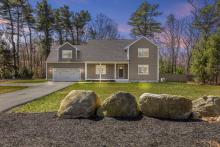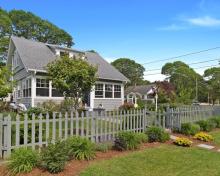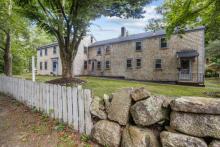Marion weighs four Town House renovation options
Architects have presented four plans for residents to consider for proposed renovations to the town’s municipal hub.
Options ranged from restoring the three story, 11,300 square foot historic building to constructing a 10,000 square foot addition linking the Town House with Taber Library.
The plans were presented at a public hearing attended by approximately 50 people in the Music Hall on Tuesday night.
Inside the addition, architects from Turowski2 Architecture and Dodson & Flinker Landscape Architecture said their would be space for a Senior Center and more library programming.
Peter Flinker stressed that resident input is very important. Flinker and Peter Turowski, of Turowski2, both said they were interested in preserving the historic character of the buildings.
“We want to think about how the site is connected to the village center,” Flinker said.
Built in 1890, the Town House is badly in need of repair.
Town House Building Committee Chair Bob Raymond told the audience there are accessibility issues, water damage and a host of other problems.
“It’s in need of an update and it’s required maintenance for a number of years,” he said.
The first option called for renovating just the Town House. Currently, there are sections of the building not being used, including the third floor and a basement beneath the annex.
That plan calls for utilizing the space, which would add 2,200 square feet for offices, storage and other use.
Another option would be to build a new Town House elsewhere in town. Audience members questioned the feasibility of that plan and were told it was to evaluate the cost of a new building.
“We’re doing our due diligence,” Raymond said.
Cost estimates for each plan will be available later in the process as the committee weighs resident suggestions.





