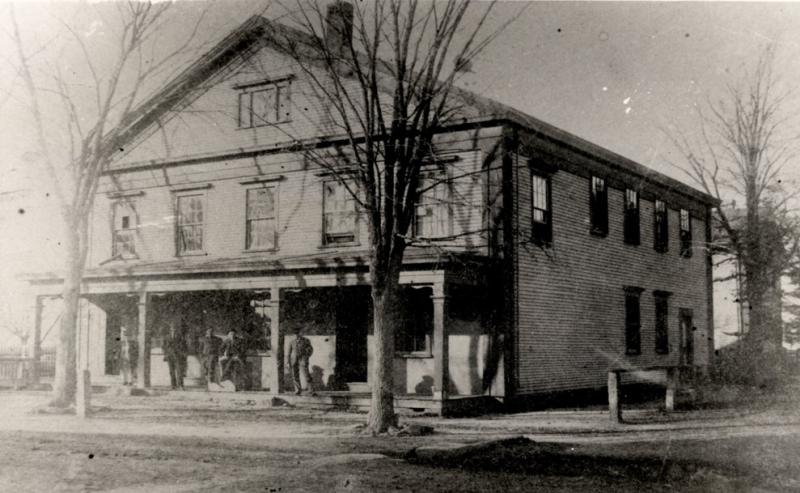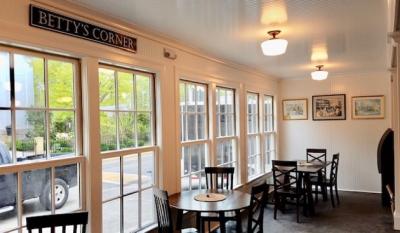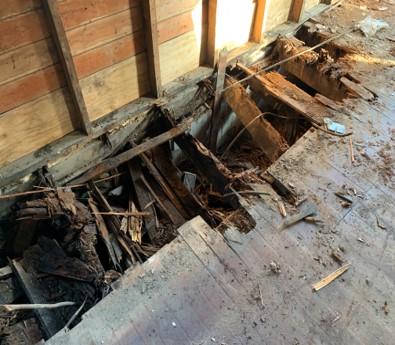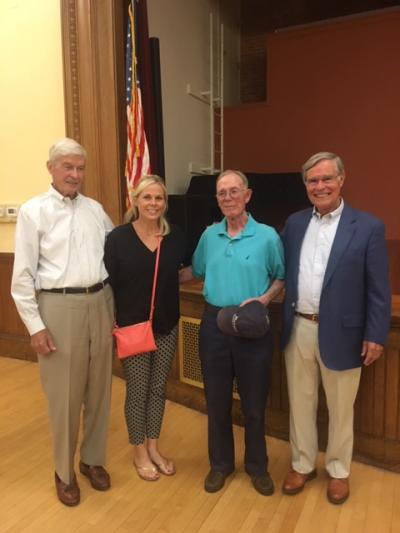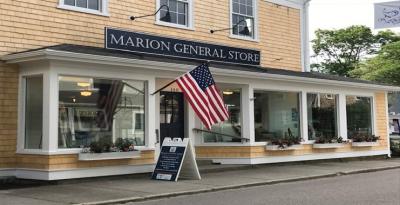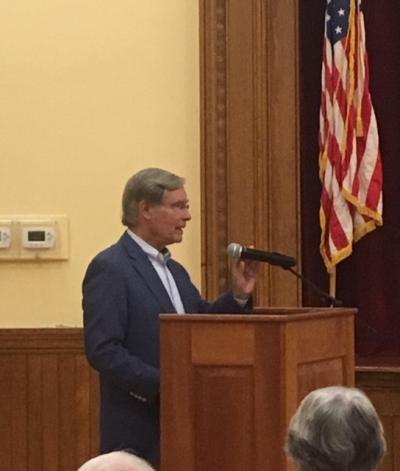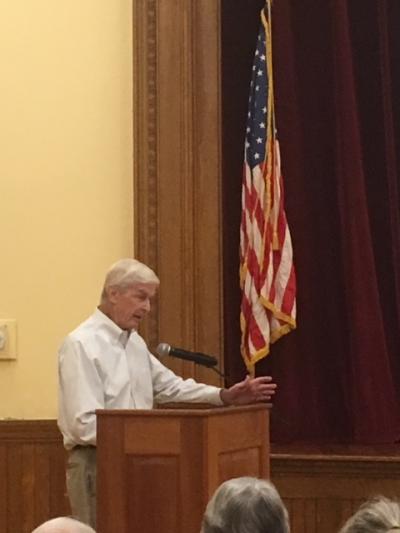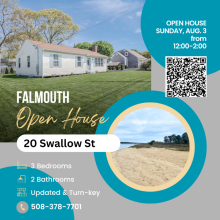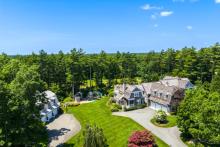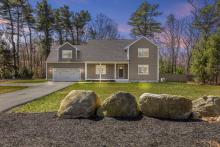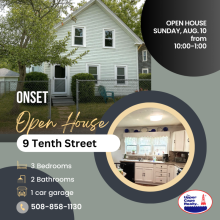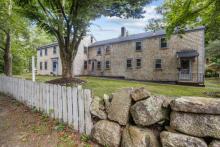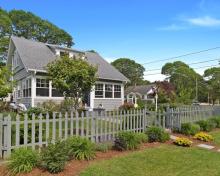Sippican Historical Society celebrates iconic Marion building
MARION — The Sippican Historical Society celebrated an iconic Marion building, as well as those who helped to restore it in their annual meeting on Tuesday, Aug. 13 at the Marion Music Hall.
The Marion General Store, located at 140 Front Street, was first built in 1794, and has served a variety of purposes and owners over the years. Sippican Historical Society President Frank McNamee gave a presentation to commemorate the building that he referred to as “the heartbeat of the village.”
Then, David Croll and Hans Ziegler received the Sippican Historical Society’s Annual Award in recognition of their fundraising efforts for the restoration project.
“If it weren’t for these two men, we wouldn't have been able to complete the project,” said Treasurer Judy Rosbe.
From 1799 to 1841 the building served as the first Meeting House in Sippican Village. Whole families used the building as their place of worship, until a new Meeting House was built across the street.
In 1841 Deacon Stephen Delano bought the building. He took out the pews and pulpit, and turned the building into a place for social gatherings known as the “Delano Hall.”
Delano sold the building to whaling ship captain Andrew Hadley for $1,000 in 1856. Hadley was the first to use the building as a store, selling groceries and merchandise. He also used one small room as his own office, and used the second floor for dances, plays, concerts, and town meetings.
The building has been used as a store ever since. The current owner, Jack Cheney bought the building in 1974.
When the historical society set out to preserve the iconic store, members thought that only the outside of the building needed to be restored, but general contractor Lars Olson and electrician Mark Farrell quickly realized that the project would be more comprehensive than anticipated.
To ensure the safety and longevity of the building, Olson and Farrell filled in the basement with a new concrete floor, and added steel support beams. The floor and beam were covered in wood to replicate the original look of the building. The second floor ceiling was repaired to be more structurally sound. New windows, electrical and lighting systems, as well as a handicap ramp and bathroom were also installed.



