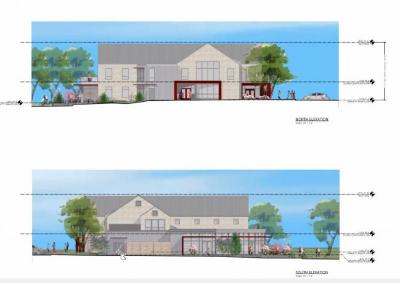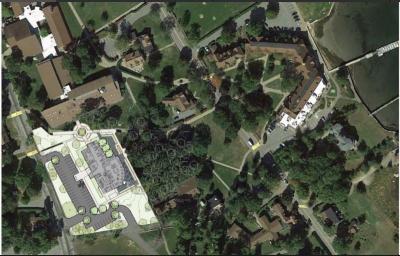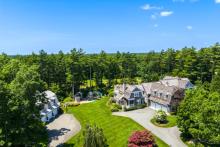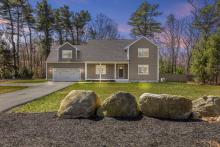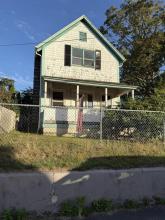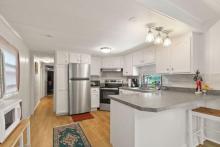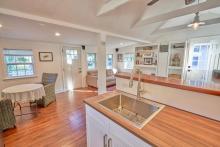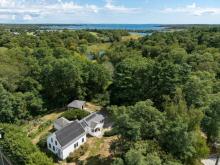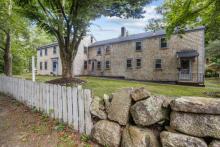Tabor Academy plans to tear down library for new student center
Tabor Academy plans to tear down its Hayden Library on Spring Street and replace it with a new 22,750 square foot campus center that will include student life, the office of diversity and inclusion, and a library and academic support services on the second story.
Like past Tabor Academy projects, the new building will be designed by Saltonstall Architects and Field Engineering Co.
The elevation of the new building will be 35 feet -- just below the maximum allowed. While architects did not have the elevation of the current library on hand, one said that the higher parts of the current roofline are about that height. The main difference, he said, was that more of the new building would be at that elevation.
The new building will be about ten percent larger than the current library.
The plan includes patio space for students facing Front Street, and extensive landscaping.
“This proposed two story building will be constructed on the same plot of land as our current Hayden Library, and this building will provide a space for both our day and our boarding students to study, to take a break, to gather in a comfortable space,” said Julie Salit, the Acting Head of School at Tabor. “Our library and academic support services will reside on the second floor, and our much-needed student center, the student life offices, and the office of diversity, equity and inclusion will be housed on the first floor. We will not be expanding the size of the student population, but rather we’re just reworking the current spaces into what we think will be new and exciting and ultimately more functional spaces for students and faculty.”
The new building will have two entrances on Spring Street to help smooth traffic flow, while the current library only has one. There will be an additional entrance on Holmes Lane, mostly to be used for deliveries to the kitchen.
The center will have 50 parking spaces -- two more than the current library.
The Marion Planning Board hired its own engineering firm to review the schools’ plans, and members held the bulk of their questions, wanting to read the engineer’s report first.
Planning Board member Eileen J. Marum asked whether the building would be a net-zero carbon building. Tristan DeBarros of Saltonstall Architects said that while the building would not be net-zero, it will be built keeping environmental impact in mind. Architects are considering using solar panels on the building, and C. Jay Wilbur of Saltonstall noted that Tabor Academy purchases sustainable energy credits.
Planning Board member Joe Rocha asked how the school planned to manage without the library during the construction project.
“We are working on a plan right now to relocate the current spaces within that library. That is not finalized at this time,” Salit said. “We, through covid, have found that we do have spaces on our campus that could accommodate some of the classrooms that are currently in that library.”
Planning Board member Norm Hill had a question informed by his personal life.
“You have to realize when I say this, it’s because I’m married to a librarian. But I looked at the second floor, and I didn’t see an office for the head librarian. Something to think about,” said Hill.
Salit said that the current librarians use the circulation desk for that purpose and were happy to continue to do so.
The hearing was continued to Tuesday, Jan. 19.




