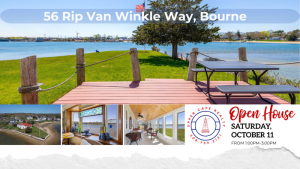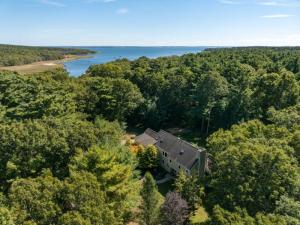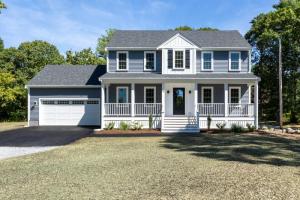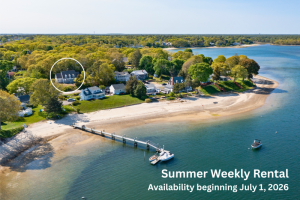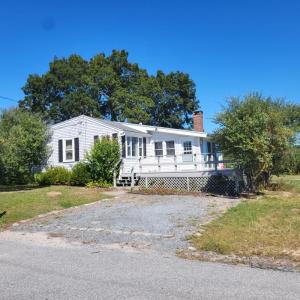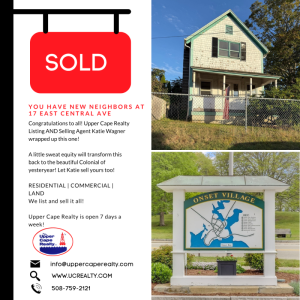Letter to the Editor: Building a Taj Mahal on Sippican Harbor
Story Location
United States
To the Editor:
It was great that so many residents turned out to hear the presentation on the new harbormaster facility, to be called the Maritime Center. The discussion was good and, in general, a positive reaction to the concept of having a facility such as this available to the public. What was missing was any discussion of the building size and the amount of office space and how it is used. These aspects should have raised concerns. As your Selectman and as a resident, I will not support this project moving ahead based on the current design. Here are the reasons:
This building will have a footprint of 5,343 square feet, 2,000 square feet of office space, and be 36.4 high (from the ground to roof vent, not including the cupola). This will be a massive structure. It will project a significant presence when viewed from the water. I don’t think we need or want a building that big in that location. Someone who saw the renderings called it the “Taj Mahal on the harbor.”
2,000 square feet of office space is excessive for our three harbor officials. The current design calls for each to have private offices; we don’t provide private offices for our police officers. I believe one private office for the Harbormaster, which can double as a conference room would be sufficient. A 9 foot by 12 foot room for record storage is not appropriate. Record storage needs to be centralized at the Town House.
The plan calls for consolidating all harbormaster functions and personnel in this location, including records and physical storage under the building. This is nonsensical. The ground level under the building, according to the architect, is 6.5 feet above the mean low tide. It is in the velocity zone which requires the building be 19 feet above mean low tide. The design calls for the floor of the office space to be 23 feet above mean low tide, or 16.5 feet above ground level. It does not make sense to consolidate harbormaster operations and resources in a velocity zone. We should be locating only essential personnel and functions there in a much smaller facility.
When the first major hurricane comes through Marion and floods low lying areas, we will be tying up scarce harbormaster resources, helping them evacuate their own facility and move records and items physically from there. The building might survive the flooding, but it might not survive a large size boat dragging anchor and crashing into it.
There is a potential to get grant money to help fund the building, but it is not free. We need to be practical and sensitive to the total cost. It was a mistake not to give the design committee a budget. I also suspect the architects were not given clear guidance on cost.
Grantors always want towns to have skin in the game, if for no other reason than to show citizen support. It is likely that Marion will be asked to fund 25% of the project. At this point, it is too early to have cost estimates. But, hypothetically, if the building costs $2.5 million (elevated buildings are not cheap) and we receive a grant based on that amount, the town will need to provide $625,000 towards the cost. The other night, somebody said we can borrow that money and service the debt with funds out of the harbormaster account. First, when we borrow $625,000 for 20 years, the interest is likely to be close to half that amount, $312,500. We would thus be paying $937,500 over twenty years, or about $46,875 per year. What are the odds this leads to a request within a couple years to increase mooring and other waterfront fees to service this debt?
What about the cost of maintaining and cleaning this large facility? I suspect in no time our Facilities Director will be talking about the need to hire another person.
What should we do? We should locate only essential functions and personnel at Island Wharf in the velocity zone. We build a “command and control” tower with expansive views of the harbor and a small counter for customer service along with public bathrooms. Over the command and control center and public bathrooms, we build an observation deck open to the public. This building would take up only a small part of the real estate at Island Wharf. It would maintain open space, preserve water views, and provide open access to the harbor along the shore.
Within a year or two, we expect to have space at the current Department of Public Works site, which could be used for storing marine equipment in close proximity to Island Wharf. As we renovate the Town House, we should continue to have space to accommodate the harbormaster functions and personnel there. We need to minimize town facilities and equipment in a velocity zone.
John P. Waterman
Marion resident and Selectman





















