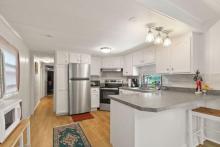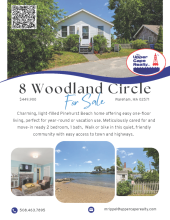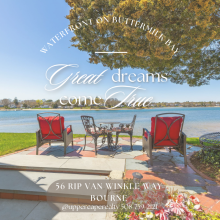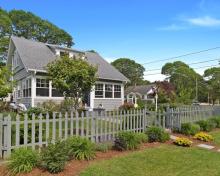Town House Building Committee has done its homework
To the Editor:
For those who have been following well meaning citizens’ letters critical of the Town House Building Committee’s proposals, their comments about the size of the program are misleading. They have suggested that the size of the Town House can be cut way back, but they have not done the work that the committee has already completed to determine the right size of the facility. The Board of Selectmen assigned our independent building committee and its architect to do the space planning for the Town House, and in response to concerns of high building cost estimates, a new round of interviews with staff and the town administrator led to further space reductions. The favored plan for renovation of the existing Town House adopted those reductions, allowing a full 47 percent reduction in estimated building costs.
Renovation option 3A, which was discussed at the public forum last week, is based on approved reductions in the size of the building’s offices. Creative work by our architects has led to major improvements in the building’s efficiency. For a town hall, it’s not just a matter of cramming offices into a large space, it’s the way that these offices interact with each other and with the public that will allow it to succeed. The renovation plan proves that with imaginative and careful renovation this historic building can serve Marion even better than a new structure.
We know that our allowances for office and storage space compare favorably with other town hall buildings. Total project cost per square foot is lower than most similar public projects. We believe that the village location of the Town House is favored by most Marion residents because of its safe and convenient access. The Town House enhances village life and village businesses. Further delays will be costly; I believe this plan is the best one for our town.
Bill Saltonstall
Retired architect and Town House Building Committee member
Marion










