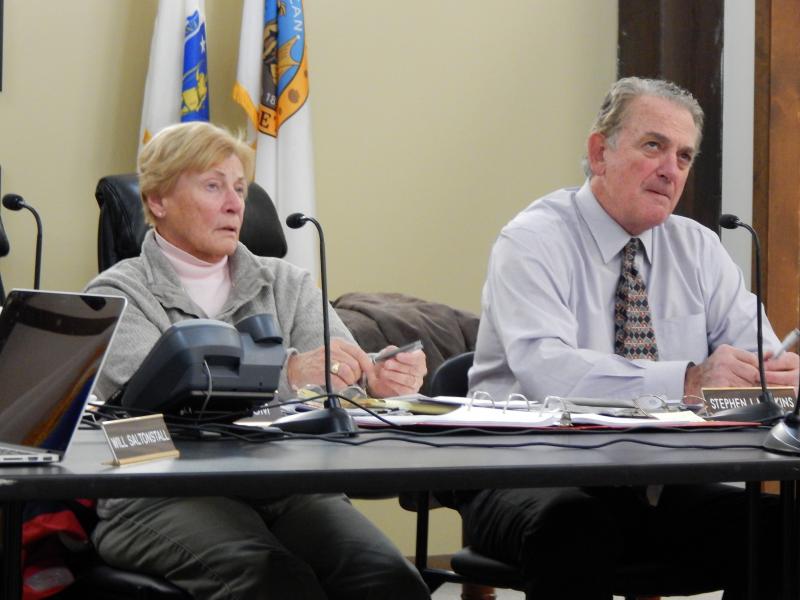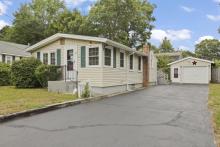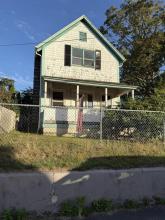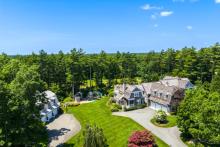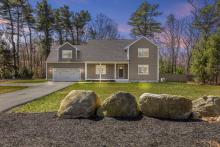Potential Marion development aims to cater to small businesses
A new commercial development in Marion could bring more business to town—if the owners can overcome a few reservations held by members of the Planning Board.
Tad Wollenhaupt and Alexander Urquhart currently have an agreement to purchase (but do not own) the property at 111 Wareham Street (Route 6). In previous years, the property was a storage lot for Eden Landscaping.
The property is zoned ‘general business’ and is bordered by both residences and commercial buildings, most notably the Hangman Coffee Hut. It consists of two lots; Urquhart and Wollenhaupt each plan to own one lot, and to build a 6,000 square-foot Morton-style building on their respective lots.
The two buildings will each have several bays, said Davis Davignon, a representative of Douglas Schneider and Associates, the engineering company handling the project. Davignon appeared before the Planning Board on November 20 seeking site plan review approval from the board.
The bays are intended for businesses in the vein of plumbers and contractors, he explained, who will rent bays from Urquhart and Wollenhaupt. “It’s not intended to be a retail facility at all,” Davignon said.
He added that while the bays were technically open to those businesses who were interested, Wollenhaupt and Urquhart are specifically looking for contractors, welders, plumbers, and similar—those who won’t leave large and heavy machinery stored at the site.
He added that about 46 percent of the plot would be developed—about 26,000 square feet, including the buildings and parking areas. The rest will be devoted to greenery. “There’s a substantial landscaping plan,” Davignon explained. “There will be plantings to shield drivers from the view, and there will also be plantings wherever there isn’t already sufficient screening along residential borders.”
“That lot is a real mess with all the crap that’s been dumped there,” Planning Board member Norm Hills told Wollenhaupt, who was at the meeting. “That won’t happen again, will it?”
“My house abuts the property,” Wollenhaupt told him. “None of the neighbors have any pride in that lot. That’s been the view outside my bedroom window for the last fourteen years, and that’s what I’m trying to change.”
He gestured to a small crowd of neighbors seated at the meeting. “I think anything we do in that area would be an improvement, and I think the neighbors would agree.”
Agree they did, nodding emphatically at Wollenhaupt’s words.
Davignon had requested a traffic waiver in the site plan review, stating that the area where the project is located is quite safe. “We thought there might be some concerns where Hill Street meets Route 6, which is about four-hundred feet away from the entrance to the property,” he said. “I requested accident data from the police and I was sent an analysis that began in 2012. In six years there have been three accidents at that intersection, and one was due to a severe snowstorm.” He also noted that traffic from the sites wouldn’t be concerned, with a few tenants possibly coming and going once or twice a day.
Planning Board Chair Eileen Marum said she wasn’t ready to grant the project a traffic waiver quite yet. “Doing the math," she said, "there’s just not enough room for a car to stop if a driver is at the crest of the hill, and the person pulling out from this property isn’t using common sense. I would rather hear the peer review engineer’s report before considering that waiver,” she told Davignon.
Davignon also requested setback waivers in the site plan review, which were drastically different than what is required in Marion’s zoning bylaws. “There’s an eighty-eight percent difference between where you want to place one of the retention ponds, and where the setback requirement is,” Marum pointed out. She also noted that the smallest setback waiver request counted a 25 percent difference between request and required setback, while the biggest request difference sat at 96 percent.
“It’s really difficult to meet property line setbacks with this lot,” Davignon said. “It’s minimally sized. It’s nearly impossible to meet all of the setback requirements unless you have a lot that’s much larger than the minimum acreage size here.”
Planning Board members Steve Kokkins and Chris Collings asked him if he had worked on any nearby projects which might show a precedent for allowing such drastic setback waivers.
“I don’t have the plans in front of me,” Davignon said, “but we did a project a Saltworks Marine not that long ago that received similar setback waivers, and I think you’ll find the Buzzards Bay Coalition building at Spring Street has been granted the same setback allowance.”
Kokkins pointed out that, specifically in the case of retention ponds, “Those projects used a stormwater system. To me, that’s a vastly different animal than a retention pond.” He urged Davignon to take a stormwater drainage system into account and consider it before the peer review meeting and further public hearings.
The hearing for 111 Wareham Street was continued until December 4, pending a peer engineer review meeting.



