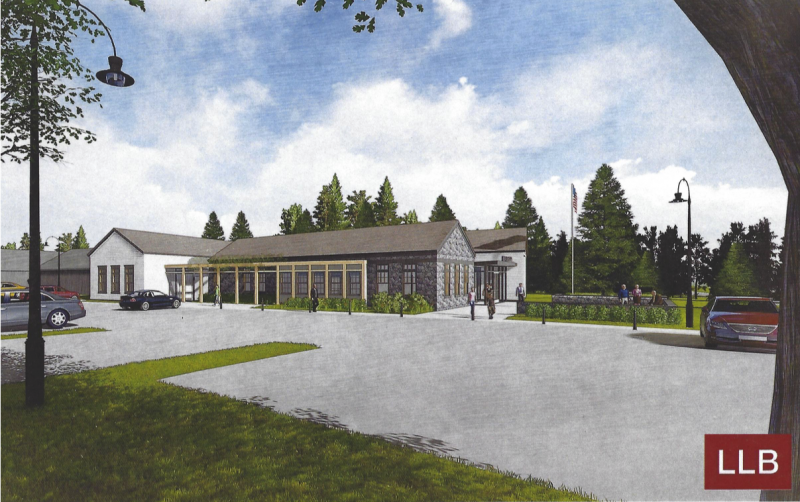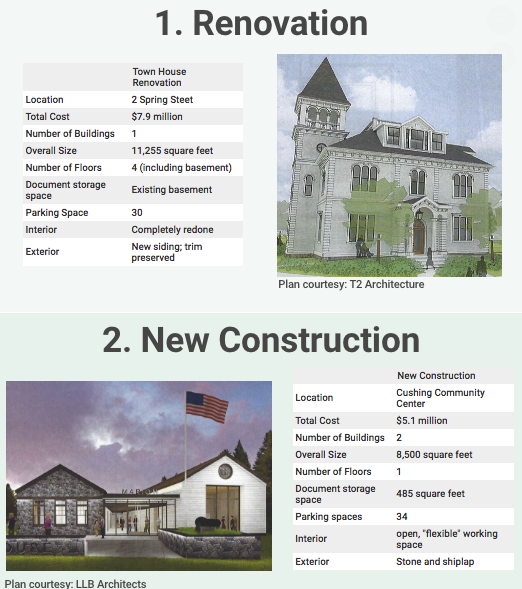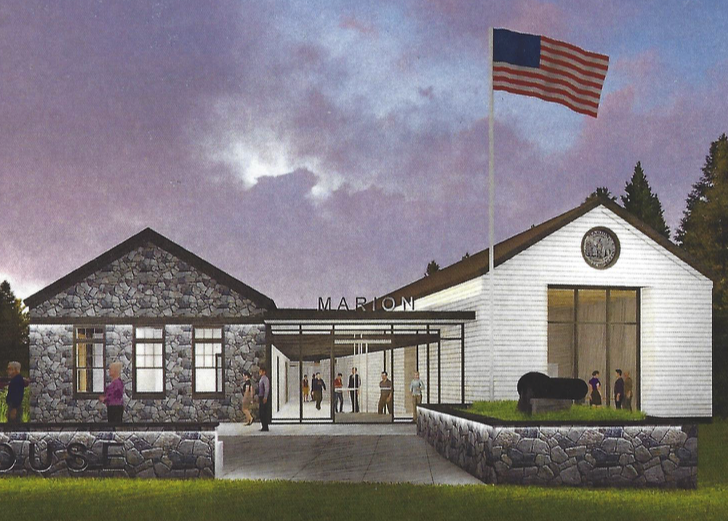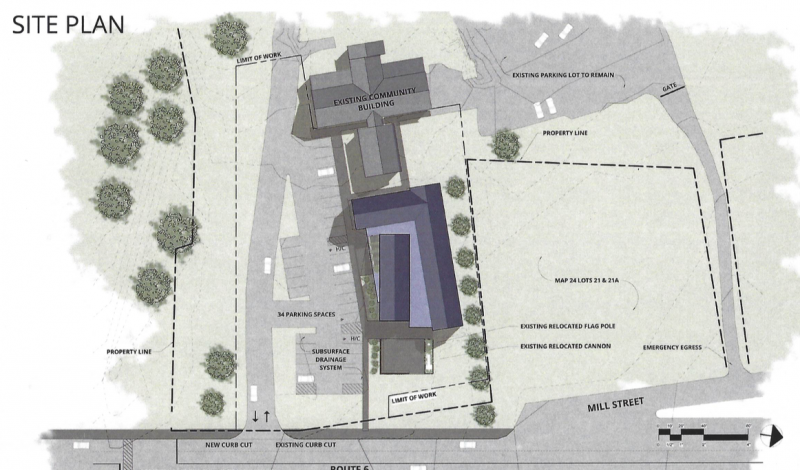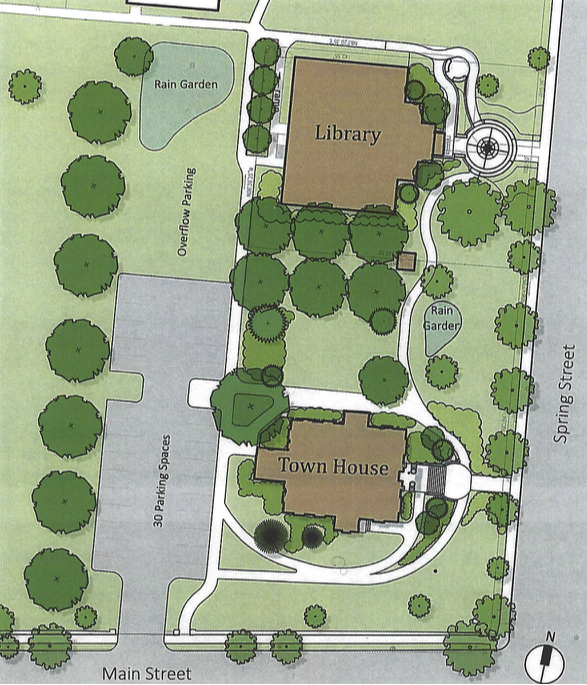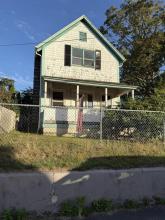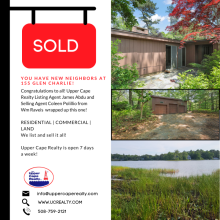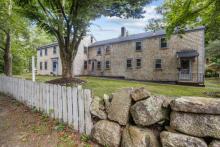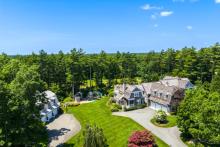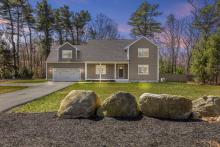Building Committee lays out Town House options
Marion's Town House Building Committee laid out the total cost and floor plan layouts of two options for the future of Marion's Town House on March 1.
Renovate the current Town House
The Town House Building Committee said that renovations of Marion's current Town House would strip the interior of the building to its studs, leaving nothing but a historic skeleton. The final size estimate is 11,255 square feet.
The total cost for renovation, said members of the Building Committee, is $7.9 million. With a 30-year note, at five percent interest, the tax impact on the median household in Marion would be $104 per year.
Additionally, members of Marion's Community Preservation Committee agreed that the Town House renovation project should be awarded $1 million in CPC funds. CPC funding is money intended for community preservation, already raised via community taxes.
According to representatives of T2 Architects, the architecture firm that designed the plans, the interior of the building would be completely rebuilt to meet current code, including adding insulation and energy-efficient windows, waterproofing the building's basement, and replacing the buildings HVAC, plumbing, electrical and technology systems.
An elevator is also included in plans for the new building, and T2 representatives noted that they were hoping to repair and re-use the building's original front entrance, rather than the current side entrances.
The first floor of the building would house the most-visited town departments—the Town Clerk, offices of the Treasurer and Assessors, and the Harbormaster's office. In addition, the first floor will host a meeting room meant to seat around 30 people, with sliding doors for space, should the meeting be heavily attended.
The second floor would house the Board of Health, Town Planner, Public Health Nurse, Conservation Commission and Accounts Payable, while the third floor would cater to more administrative needs, including the Town Administrator's office, as well as offices for the Board of Selectmen and Finance Director.
The octagonal annex building at the back of the Town House, where meetings are currently held, would be demolished, to make way for additional parking spaces.
During the renovation, expected to take 12-18 months, town employees would likely be moved to the building's annex, which would be demolished near the end of the renovation process. Other employees would possibly be moved to offices on Atlantis Drive, or move temporarily into rented offices around Marion.
Building Committee members expressed reservations regarding the fate of the Town House if it ends up being superfluous. There is every possibility, they warned, that no developers would want the building, based on the cost of renovations. Even if someone did buy it, who would reinforce the historic covenants of the building?
Adding residents, in the case of condos, and the services they require would not be a tax advantage, committee members argued.
Renovating the entire building, though, they said, will update it so that it will add "at least another 50 years" to its life.
Constructing a New Town House
Construction of a new Town House, said Alan Minard, of Marion's Town House Building Subcommittee, would take place on the front lawn of the Benjamin Cushing Community Center, off of Route 6.
The cost of construction for a new Town House, meant to be "not pretentious but welcoming to all Marion residents," according to Minard, is $5.1 million.
The price tag, he said, is particularly attractive—Marion has the seventh-highest debt per capita in the Commonwealth, he noted. "As a finance person that scared me. We need to be very careful about acquiring new debt." He added that with several other projects, such as updating the town's sewer plant and continuing with pipe-lining projects, the town's debts will only grow larger.
The two buildings included in the construction plans are a small building and an L-shaped structure that wraps around it. The combined total space is 8,500 square feet, all on one floor. The smaller building would hold offices for the Finance Department and Marion's town administrator. The larger L-shaped building would be home to the Town Clerk, the Board of Health and Public Nurse, a large open space for the assessors, Town Planner and Building Inspector, as well as a large meeting room.
A historic cannon and flag pole, currently on the front lawn, would be moved to the front of the building, where they could still be seen from Route 6.
New parking spaces (34 of them) would be created. The recently-refurbished Community Center would not be affected by construction.
Minard said that the question of space to store documents had come up. It's difficult to determine what that need might be, he said, particularly as a lot of records may become put on microfiche and into an electronic database. The new Town House plans include 485 square feet of space for document storage.
Minard argued that new construction is less risky than renovation. "Renovation can have a lot of surprises. The notion that we can just renovate and not run into surprises is just utterly wrong. New construction is less risky in time and cost advantage."
What happens to the current Town House if a new one is built? According to Minard, that would likely be up to a developer. "The developer would take over the renovation, and likely turn it into condos," he said. "It would solve a housing need."
In Marion's recently-accepted Master Plan, meant to be a guideline to Marion's development process over the next several years, the need for housing, particularly for empty-nesters looking to downsize, was a priority.
Minard said that a a reasonable estimate of assessed value for possible is about $1 million, which would go towards supporting town debt. He added that developers have expressed interest in such a project.
Is there a third option?
Voters at Town Meeting in May will be asked to weigh in on a citizens’ petition from residents Ted North and John Waterman.
The proposal calls for a repair of the existing Town House, rather than a complete renovation. It promotes fixing only what is necessary in the building, until such time as the town’s facilities manager decides that maintenance has been caught up.
The overall cost, Waterman said, would likely be around $200,000 per year over several years. Those funds would require yearly approval at Town Meeting.
Waterman said he hopes the proposal can “strike a balance” between those who hope to preserve the Town House and others who are concerned about the cost of construction.

