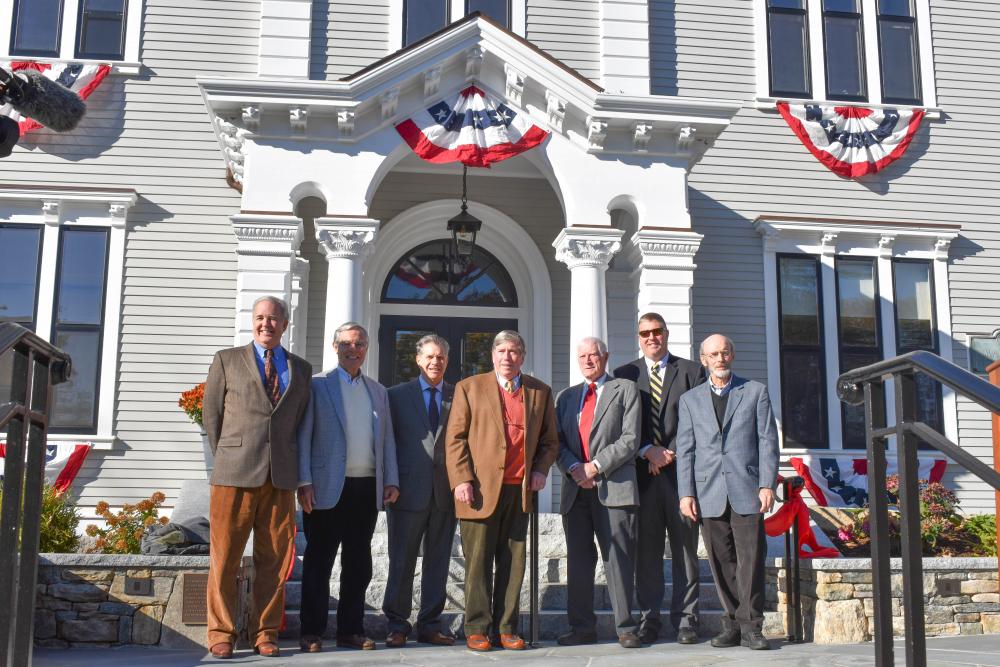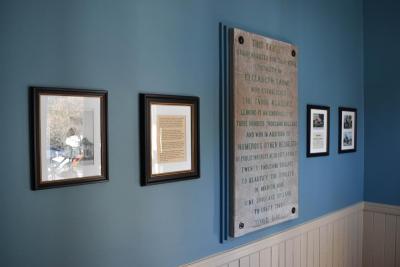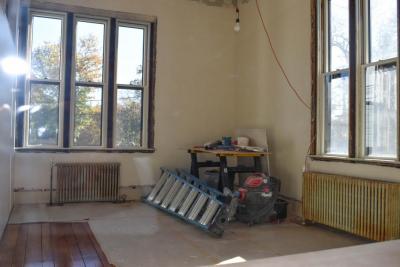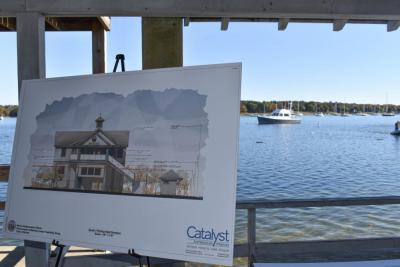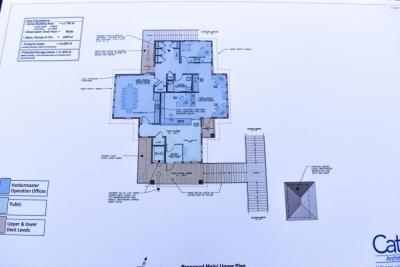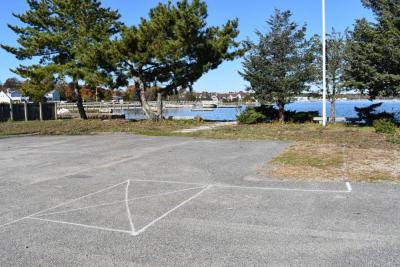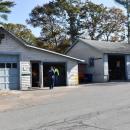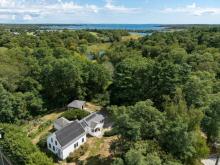Officials unveil new Town House renovations, present need to update other buildings
MARION — Marion town officials took residents on a multiple-mile and building tour on Nov. 6 to showcase the need for state-of-the-art facilities in town — and show off recent renovations.
Things kicked off at the recently renovated Town House on Spring Street. After more than a year of work, the main entrance is once again open to the public.
Completed renovations include updates to the windows, roofing, and the siding — all while replicating the building’s original designs from when it was first built in 1876.
“This building was in a terrible state of disrepair,” Sippican Historical Society President and Director of Special Projects Frank McNamee said. “Trimwork was crumbling and nothing had been done for years.”
The cost of renovating the Victorian-era building was approximately $1 million.
After getting rejected by Spring Town Meeting in 2018, the historical society took over fundraising for the project, contributing more than $500,000 and raising additional funds through individual donations and Community Preservation money.
The Town House is also now under a preservation restriction, preventing the 145-year-old building from ever being torn down or altered in any major way.
“This historically significant building will be here forever,” McNamee said.
Select Board Chair Norman Hills said the next step is to renovate the interior of the Town House.
“That will probably take a little longer than the outside,” he said.
Officials also conducted visits to the site of the future Marine Center at Island Wharf and the proposed location for the Department of Public Works operation center.
Outside the harbormaster's office, residents were able to look at conceptual renderings of the proposed center that would be built adjacent to the current building.
Preliminary designs for the facility were initially presented to the town in 2020.
The original plans were for a large building, closely resembling the Tabor oceanography lab. Designs were changed after input from community members, officials and an opinion piece by Selectman John Waterman last fall, which called the building a “Taj Mahal on Sippican Harbor.”
Revised plans, which will consolidate Marine Department office space in a new building that will be elevated out of the flood zone, were released this past spring, at which time the town expressed its intent to seek partial state funding. In August, the town was awarded $300,000 in grant funding from the Massachusetts Seaport Economic Council.
Town Administrator Jay McGrail said the next phase of the project will include applying for $2 million in grants from the seaport council in the upcoming year. The town will also request Spring Town Meeting members vote to appropriate $600,000 from the waterways enterprise fund for construction.
“It will not affect the tax rate in Marion,” he said. “This project will be completely funded by users of the harbor.”
If all goes well, the town administrator anticipates construction to begin on the new Marine Center in Spring 2023.
To end the tour, residents made a stop at the DPW’s operations center, currently located next to the Marion Garage on Route 6.
The town is currently looking to centralize all of the department’s offices to Benson Brook Road. Currently, the Water Department and transfer station are the only DPW facilities on the road.
Jody Dickerson, the department’s operations manager, noted that most of the buildings by the Marion Garage were built in the 1950s and ‘70s. Storage facilities are also too small and packed to efficiently get equipment out during major storms.
“With lights, if a water main breaks at night, we have to move everything out to get that thing out,” he explained. “Mowers, wood chippers — it all has to be pulled.”
Moving to a new facility would also bring operations up to current Occupational Safety and Health Administration standards. Dickerson noted that current garages are unheated and have “zero ventilation.”
“We don’t even have an eyewash station,” he added.
According to Dickerson, plans are currently in early stages, as the town drafts preliminary designs for a 4,528 square-foot operations building, four 25-by-40-foot garage bays, and a 52-by-60-foot salt storage facility.
The estimated cost for the facilities is $4,456,155. Funding for the project will formally be requested at Spring Town Meeting.



