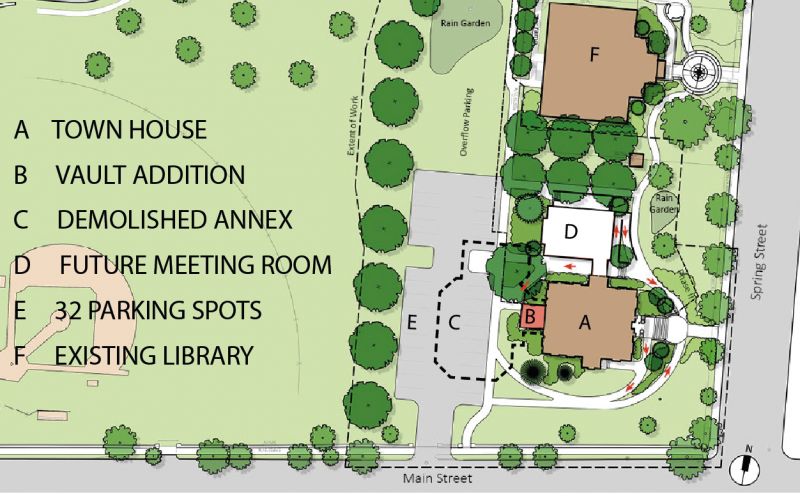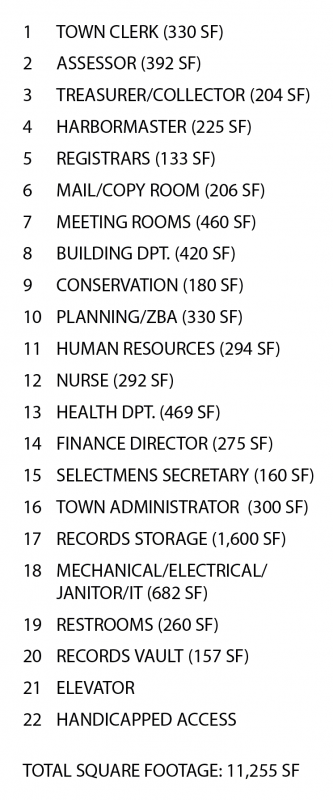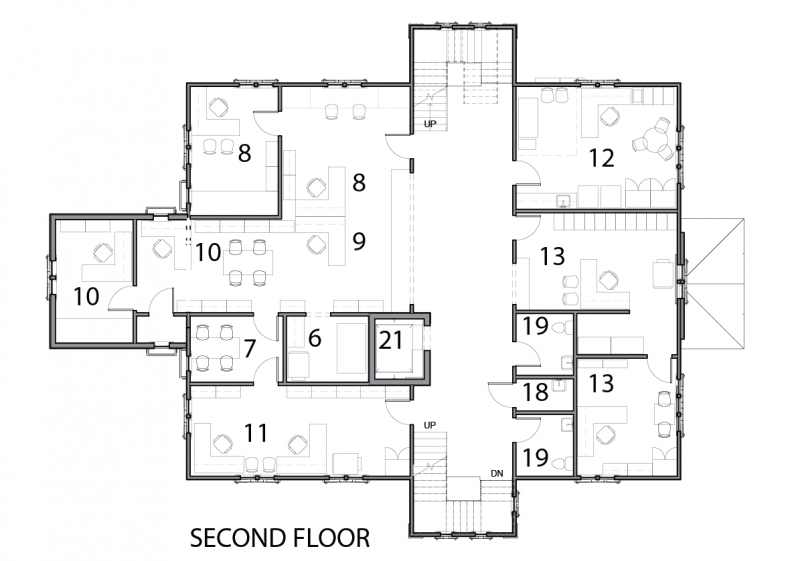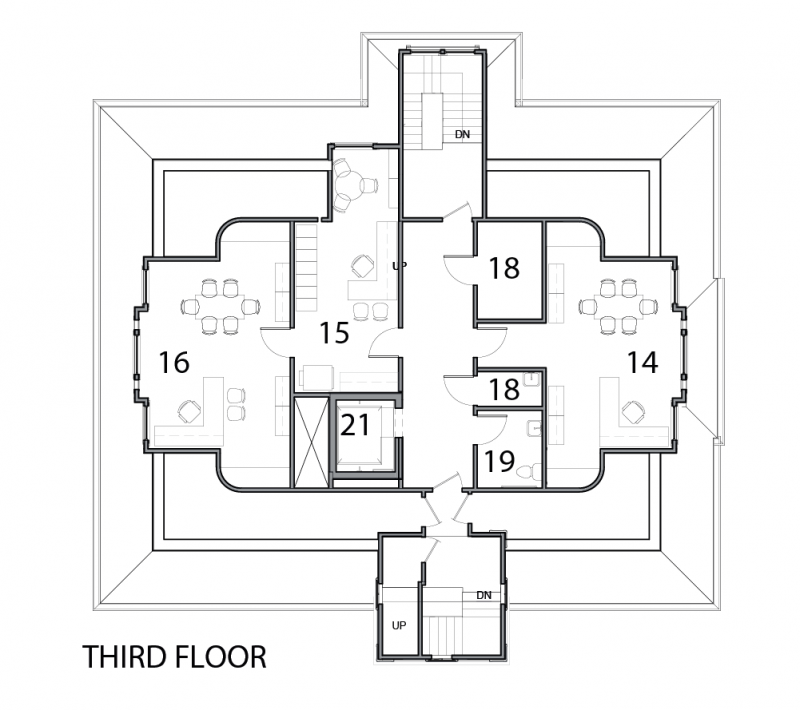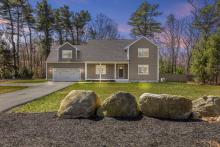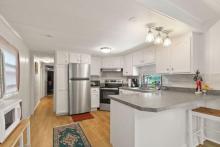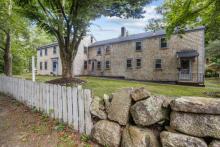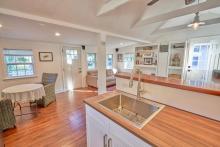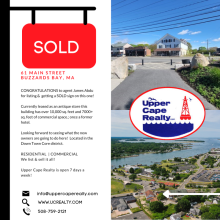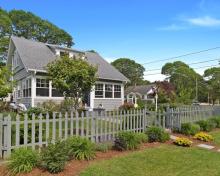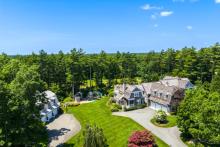Town House Building Committee presents floor plans
After the Town House Building Committee presented a $12 million renovation plan for the historic Town House, it was met with backlash from residents over the price. The committee went back to the drawing board and presented more options at a public forum in January. Residents favored an $8 million renovation that would remove the back annex of the building and would not add a meeting room, leaving the building at 11,255 square feet. The plan would also leave the door open for an addition in the future.
Although residents still want to know how much it would cost to construct a new building at the VFW site, the committee currently favors the renovation option and shared the schematics (below) of the proposed floor plans. Basement floor plans and an aerial view graphic are available on SippicanVillageSoup.com.



